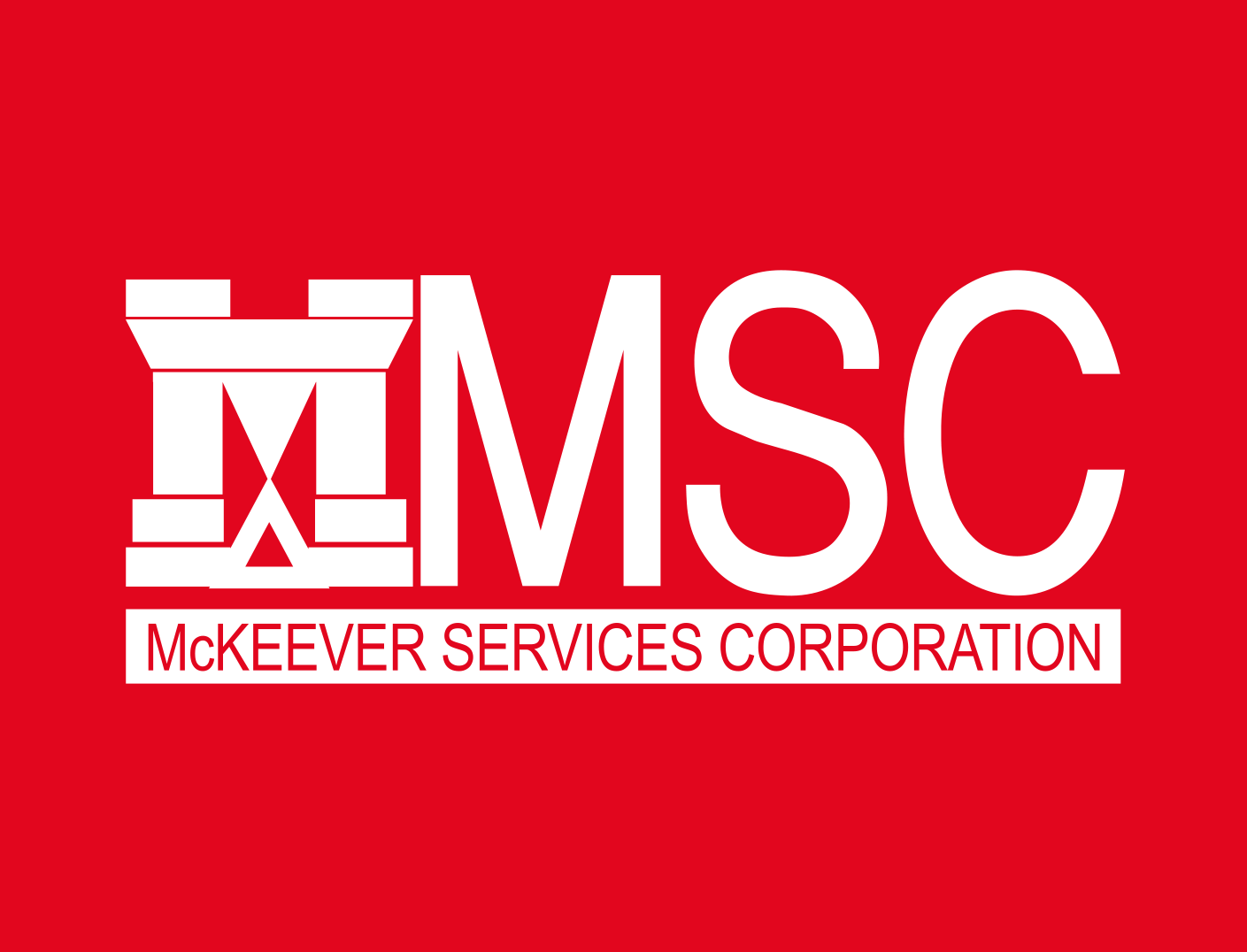Lower Sherman Avenue Redevelopment
THE MISSION
Working with Niles Bolton Associates, architects, and Barry Place Partners, LLC, owners, for the Lower Sherman Avenue Redevelopment project, McKeever Services is providing Permit Management Consulting and Services for the six-story mixed-use building near Howard University in the District of Columbia. With ground floor retail and residential units both at grade and five stories above, the total building size as designed is approximately 245,116 SF. The residential area will provide for approximately 319 dwelling units. The retail space, approximately 11,517 SF, will extend along Sherman Avenue.
The mix of units contemplates 14 units, oriented as flats, fronting on Barry Place, 6 two-story units fronting on 9th Street and approximately 299 multi-family apartment units on Levels 2 through 6 of the building. All of the flats and the two-story units will have pedestrian access directly from Barry Place and 9th Street, respectively.
THE RESPONSe
McKeever is providing the management services necessary to obtain all regulatory and jurisdictional approvals from the initial Raze Permit, Utility Release, Sheeting & Shoring, Footing and Foundation, DDOE, Public Space, Building Permit, DC Water, Health Department, Address Submission, EISF Tracking to the final Occupancy Permit.
THE RESULT
The jurisdictional permit management process is proceeding as planned and on schedule.

