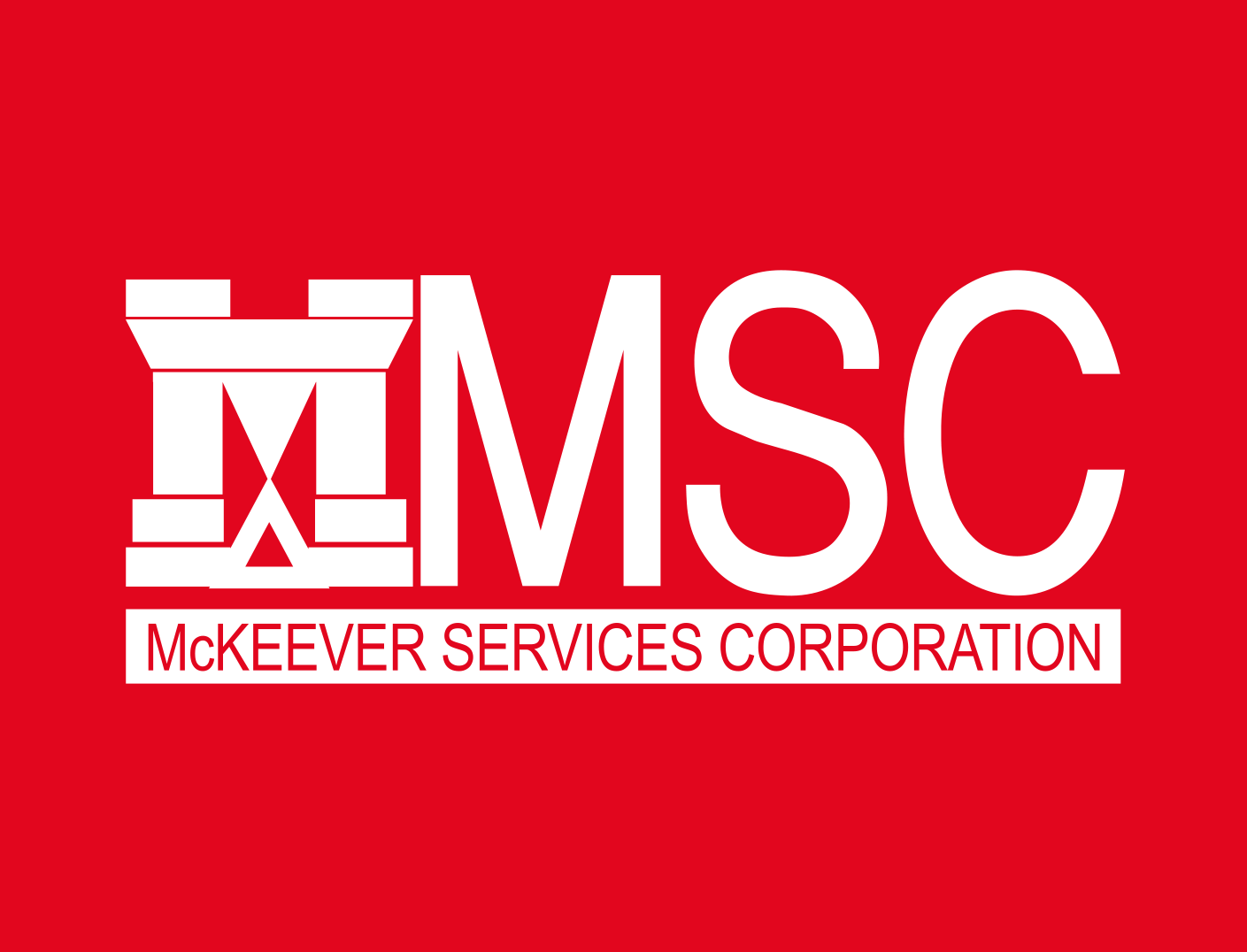Kaiser Permanente – Mid-Atlantic HQ Renovation
The Mission
Kaiser Permanente required a multi-floor interior renovation of its Mid-Atlantic headquarters in Rockville, MD. Construction needed to start in November 2014 to stay on schedule. At that time, Montgomery County’s standard file review times for permitting were running between eight and twelve weeks.
The Response
MSC’s project manager developed a permitting strategy to keep work on-schedule. Instead of submitting one standard file review plan package to the County, we submitted each floor as a separate, interior, demolition plan package for the Fast Track process.
THE RESULT
Based on this tactic, MSC was able to obtain both interior demolition permits in one day, allowing construction to commence on October 9, 2014, while the construction plans cycled through the standard file review process. Aside from the two interior demolition permits for Floors One and Two issued on October 9th through Fast Track, a standard file, building permit for the multi-floor restroom renovations also was issued on October 23rd, leaving only one standard file building permit for the lobby café corridor work still in review. The remaining building permit was issued in December 2014.

